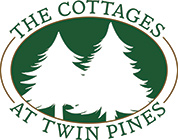Note: This outline specification represents the Developer’s intention regarding the specifications, finishes and quality of the units. The Developer reserves the right to modify and of these specifications and substitute items of equal quality.
Exterior
- Siding – Hardie Cement Fiber Shingles, Gray
- Trim – PVC, Boral, or equal – white
- Roof- Architectural asphalt, weathered wood, 30 year
- Roof shingle brand: Certain Teed
- Windows – Pella Series Pella Encompass Series
- Framing- 2 x 6 energy efficient framing
- Insulation – Spray foam and batt insulation
- Garage – Attached with insulated door & interior entry
- Deck- Covered deck off living room, with PVC rails
- Options- Extended deck, screen porch, patio & fire pit
Living Room
- Open floor plan
- Hardwood floors
- Walk-out deck
- Gas fireplace
Kitchen
- All new Energy Star stainless steel appliances
- Countertops – Granite options
- Semi-custom cabinets, with several color options
- Stainless steel under-mount sink
- Single handle faucet with spray, Kohler or equal
- Hardwood flooring
- Counter height seating available
- Pantry with full shelving system
Master Bedroom
- First floor location
- Carpet standard, hardwood floors optional
- Double walk-in closets
Master Bath
- Ceramic tile floor
- Custom wood cabinet
- Double under-mounted sinks
- Tiled walk-in shower w/ glass door
Powder Room
- First floor location
- Ceramic tile floor
- Single sink pedestal sink
Add‘l. Bedrooms
- Carpet standard, hardwood floors optional
- Oversized closet
Add’I. Bathrooms
- Ceramic tile floor
Laundry
- Washer & dryer hookup, gas available
- Dryer exhaust vented to exterior
- Ceramic tile floor, hardwood optional
HVAC
- High efficiency heating unit, 96%
- Central air with exterior condenser
Utilities
- Underground Service
- Gas, separately metered to each home
- Water from Town of Plymouth
- Sewer by Association maintained septic system
- Cable, data & Telephone pre-wired
